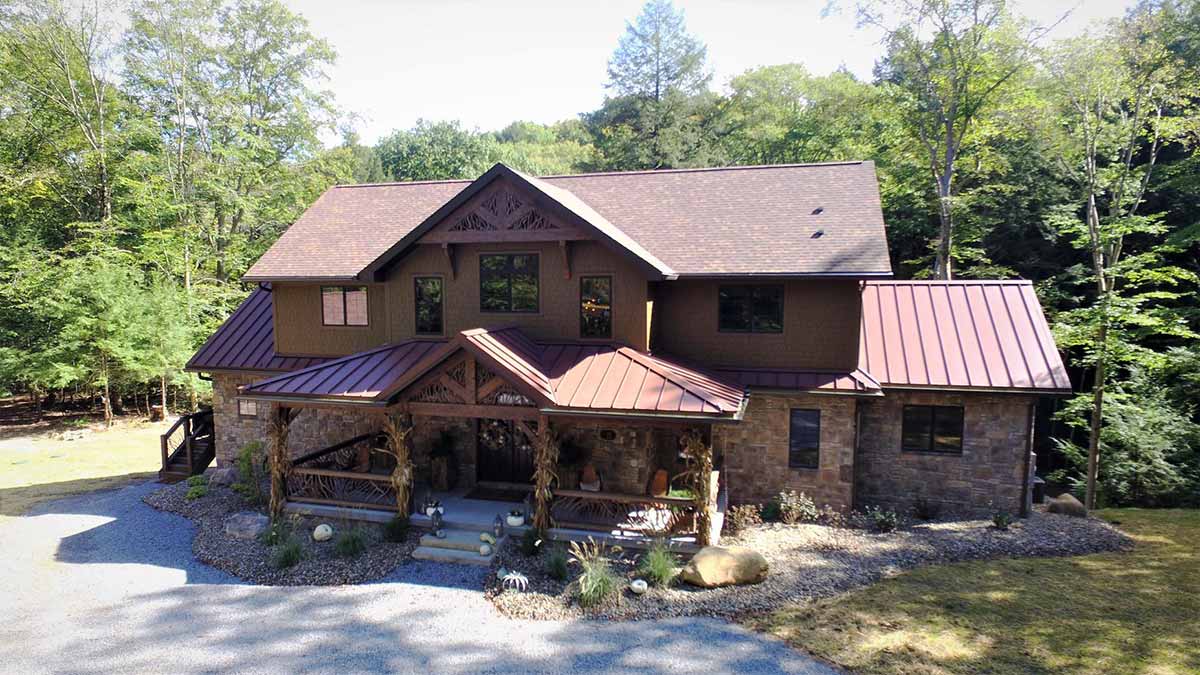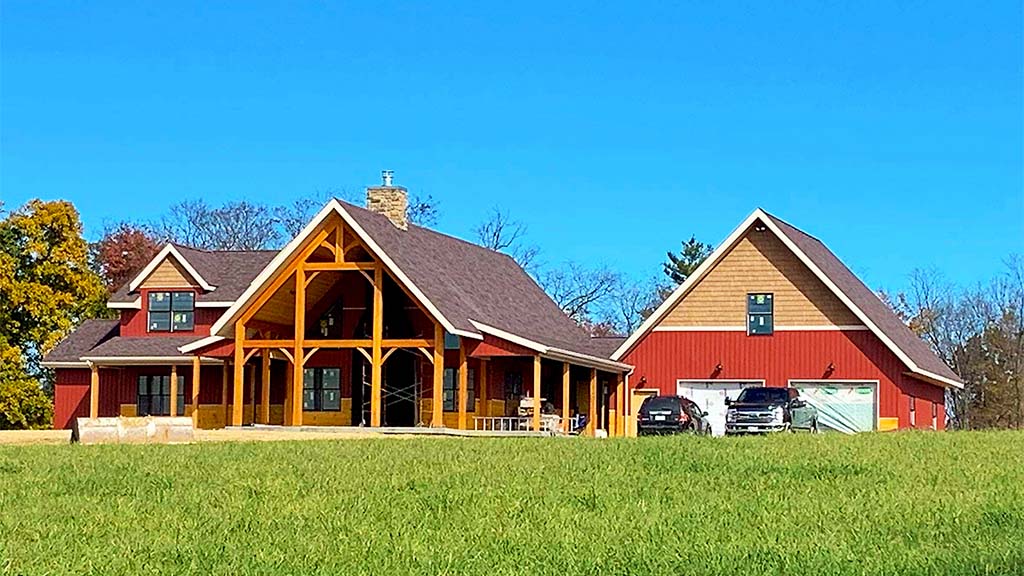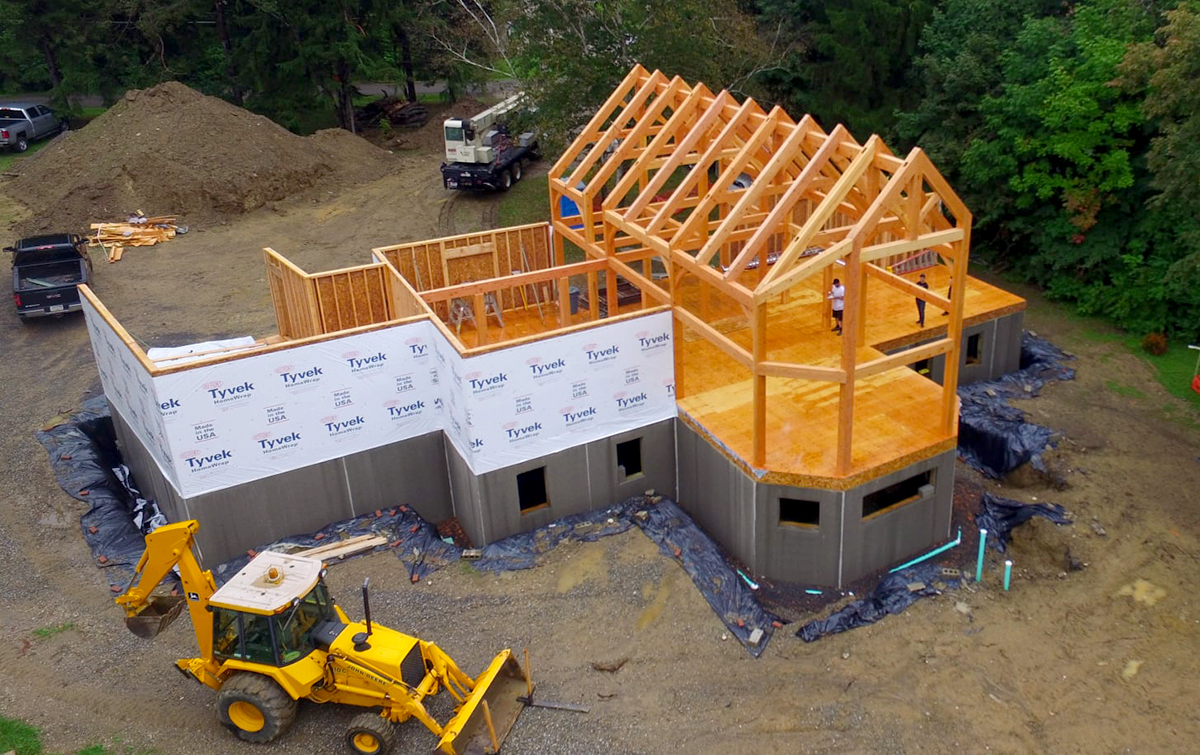Featured Timber Frame Home Plans
Having built many timber frame homes over the years, we have several conceptual home plans available to help begin the design process. To give you ideas on various options, we have put together some of our most popular timber frame structures. These timber frame home plans are just a few examples of homes that we have built. They are intended to help give you general timber frame ideas for your upcoming project. Our frames are custom designed to suit your geological location and to meet your living needs. The following timber frame examples can all be modified or combined to accommodate your desired living space.

The Mt. Jackson
An open floorplan with a first-floor Master Suite and laundry.

The Coolspring
An open floorplan with a hallway the connects to the Master Suite and office area.

The Venus
An open floor plan with first floor Master Suite and 2 bedrooms and 1 full bath upstairs.

The Pymatuning
Features a first floor Master Suite with 2 bedrooms on the Second floor.
