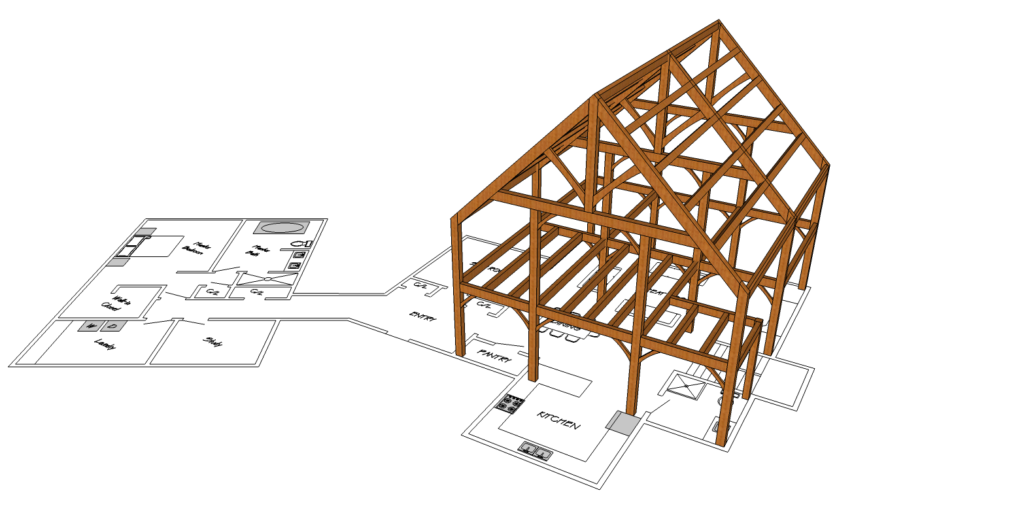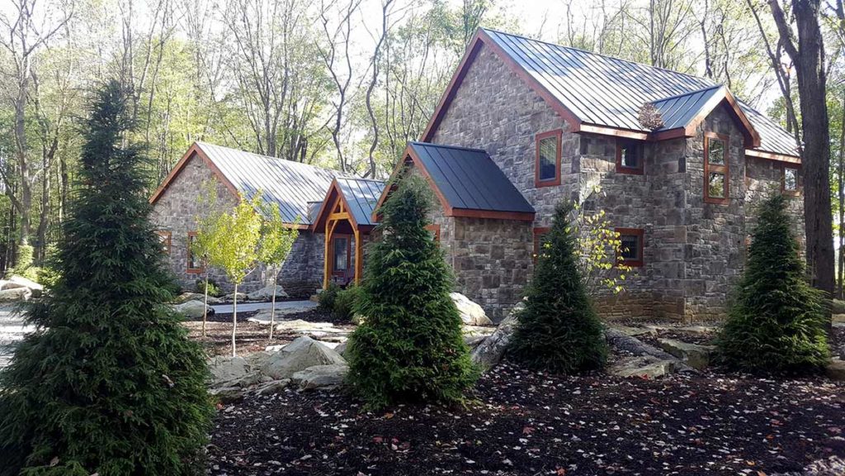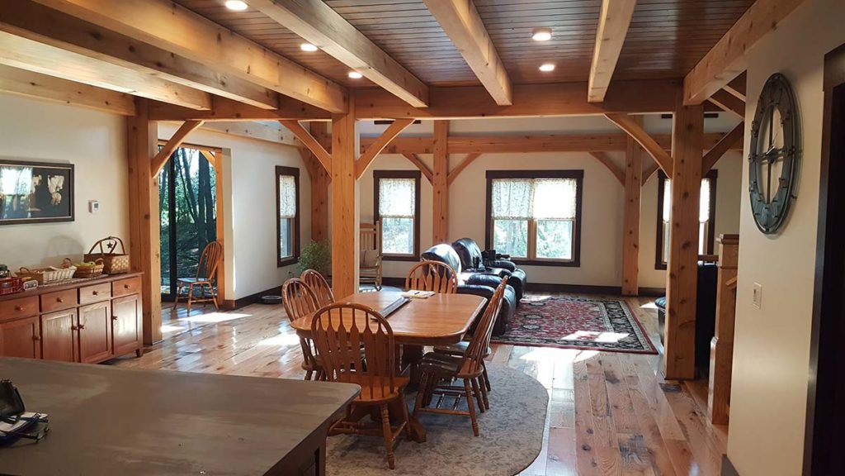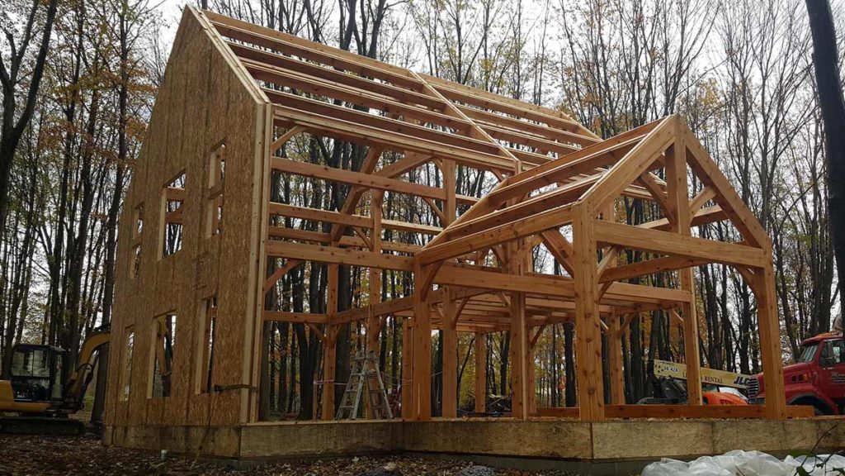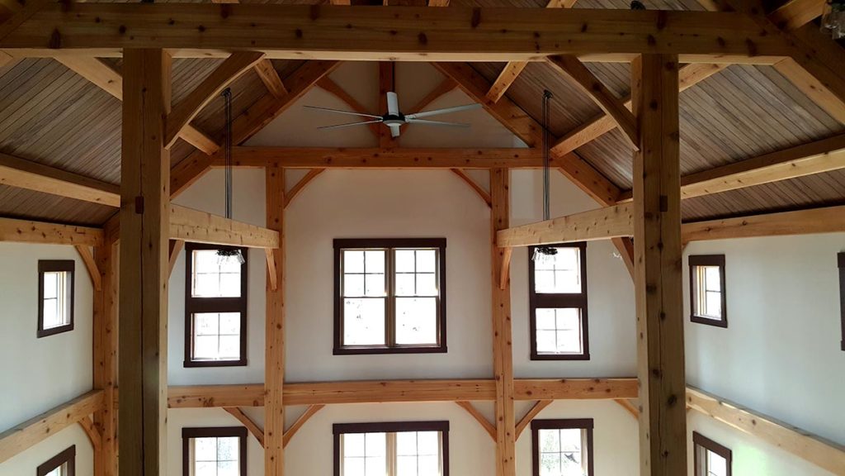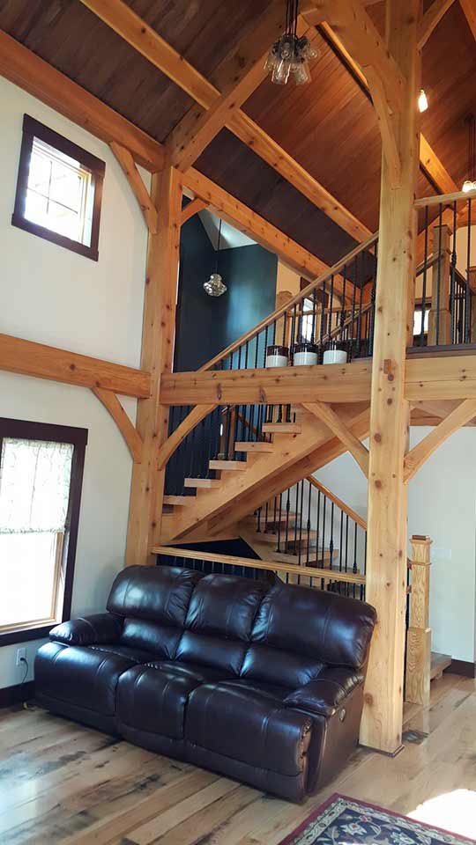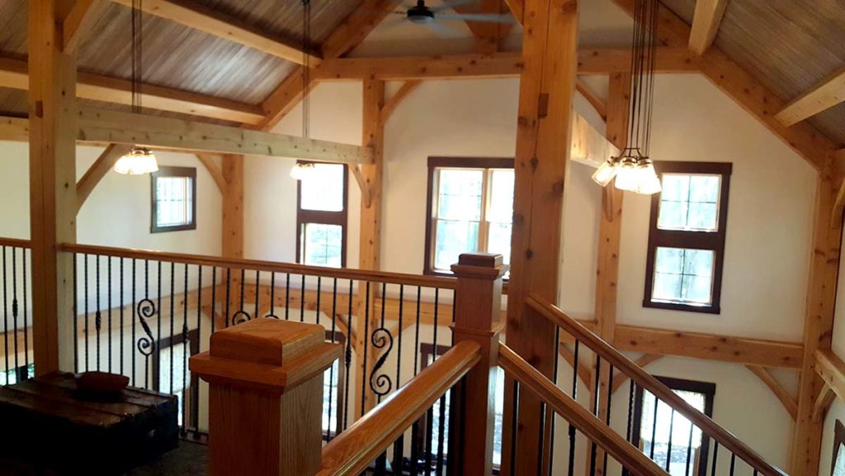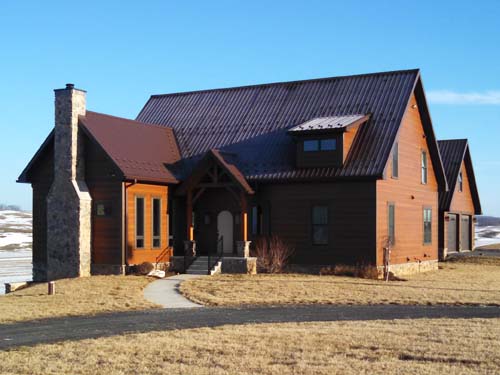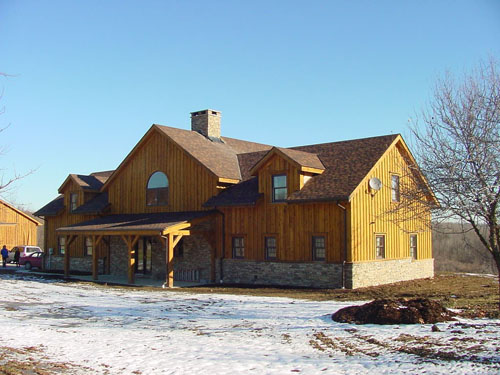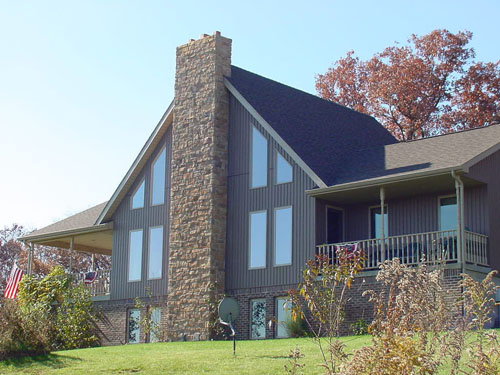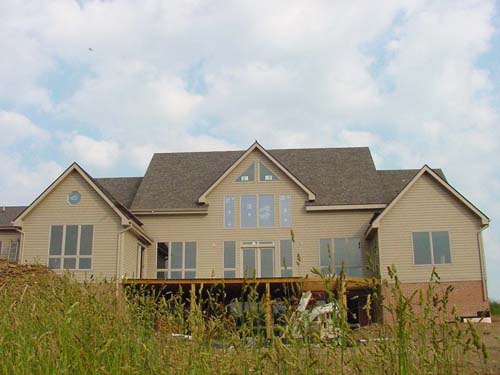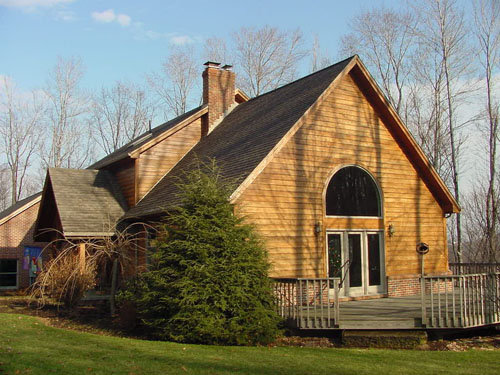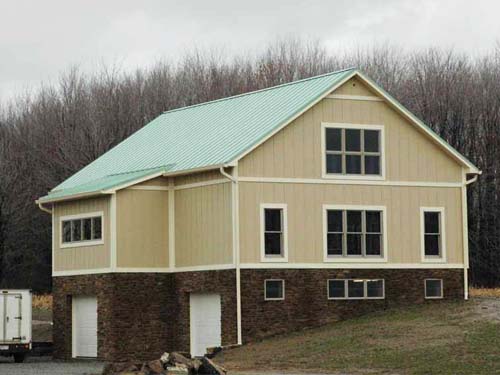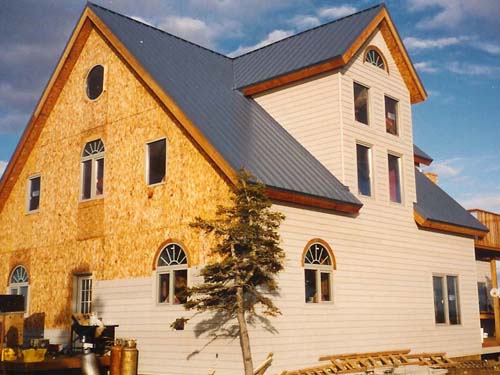The Coolspring Timber Frame Home Plan
The Coolspring floor plan is 2600 square feet of living space. It opens up to 30’ x 36’ of timber frame and has an open floorplan. This plan has a kitchen, great room, dining room, and a spare bedroom in the loft area. The hallway connects to a 26’ x 36’ conventionally built section that offers the Master Suite along with an office area and laundry room.



