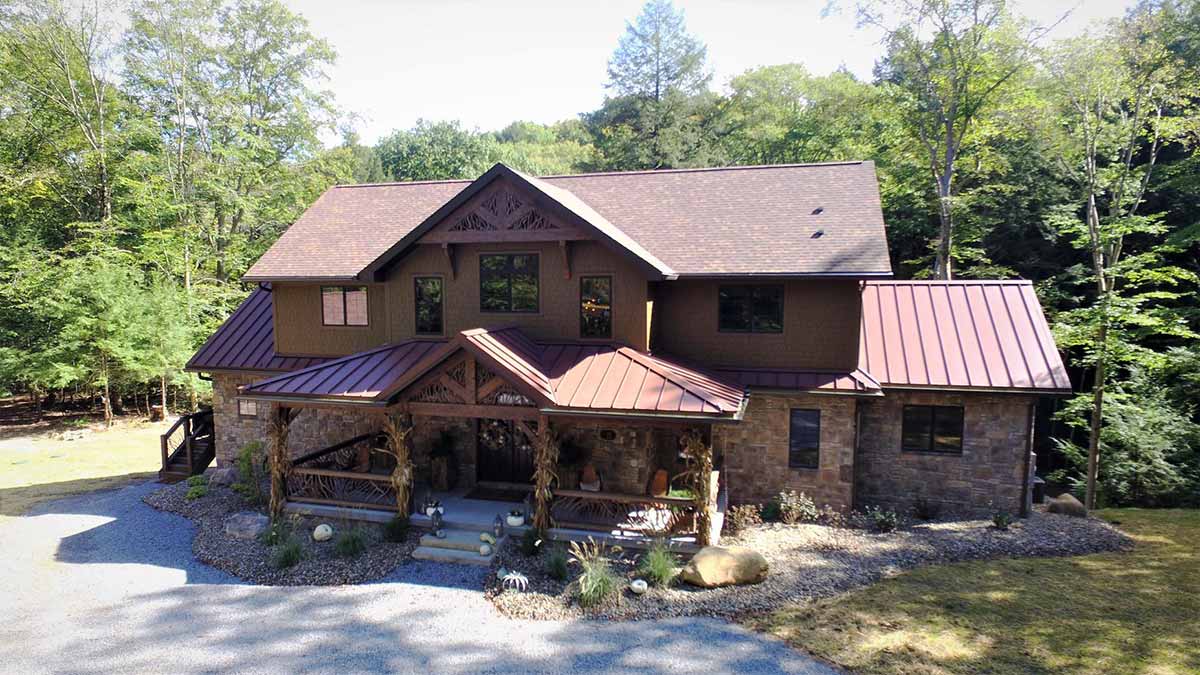The Mt. Jackson
The Mt. Jackson floor plan boasts an open plan with a first floor Master Suite and laundry. The upper level features a loft with a view of the first floor Gallery and Great Room and 2 bedrooms, each with their own full baths.

The Mt. Jackson floor plan boasts an open plan with a first floor Master Suite and laundry. The upper level features a loft with a view of the first floor Gallery and Great Room and 2 bedrooms, each with their own full baths.
