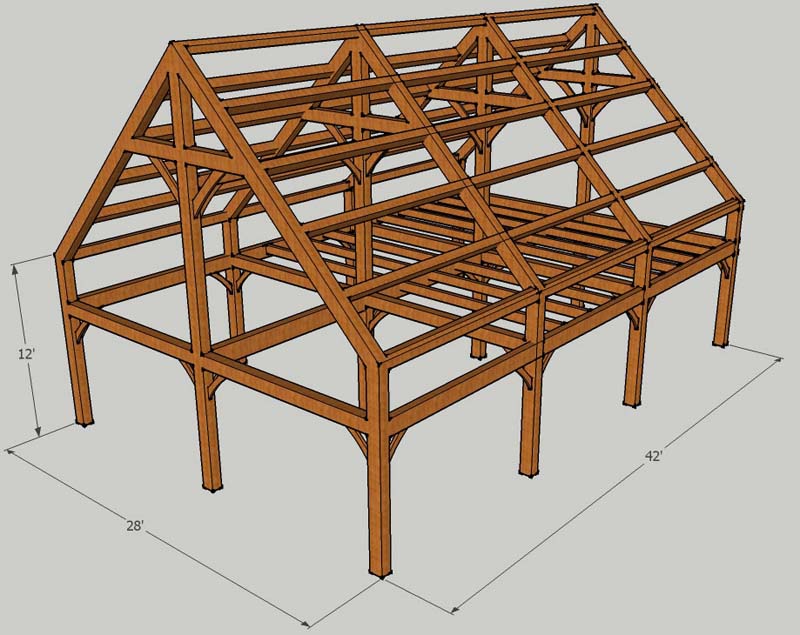The Monroe
The Monroe 28’ x 42’ frame, is a commonly used frame matched up with many standard floorplans. The Monroe has a four bent layout spanning the 42’ length of the frame.

The Monroe 28’ x 42’ frame, is a commonly used frame matched up with many standard floorplans. The Monroe has a four bent layout spanning the 42’ length of the frame.
