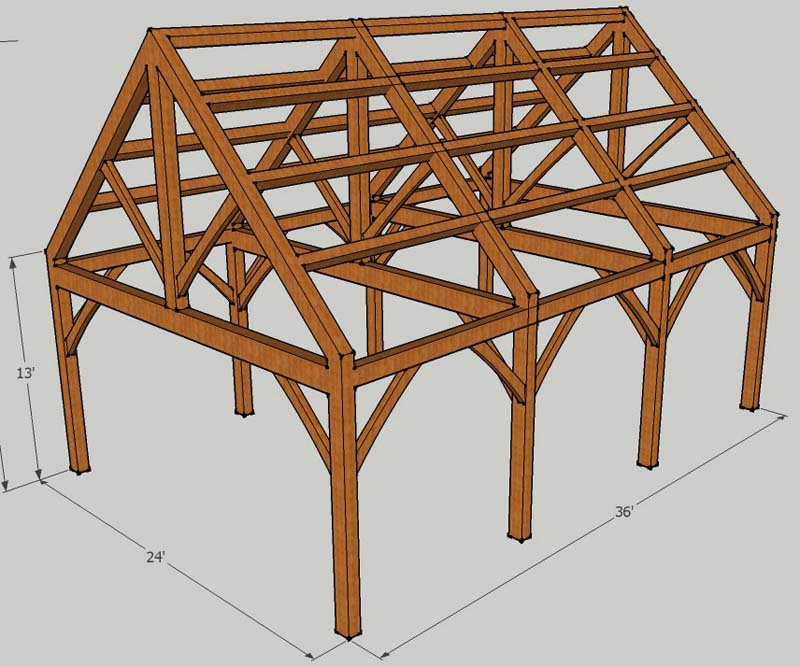The Sharon
The Sharon model adds an additional bent profile to the previous model to extend the length of the frame to thirty-six foot. The King post truss allows for a full vaulted ceiling in your great room.

The Sharon model adds an additional bent profile to the previous model to extend the length of the frame to thirty-six foot. The King post truss allows for a full vaulted ceiling in your great room.
