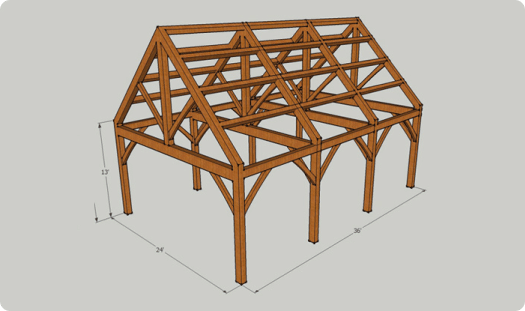Home » Our Services »
Timber Frame Kits
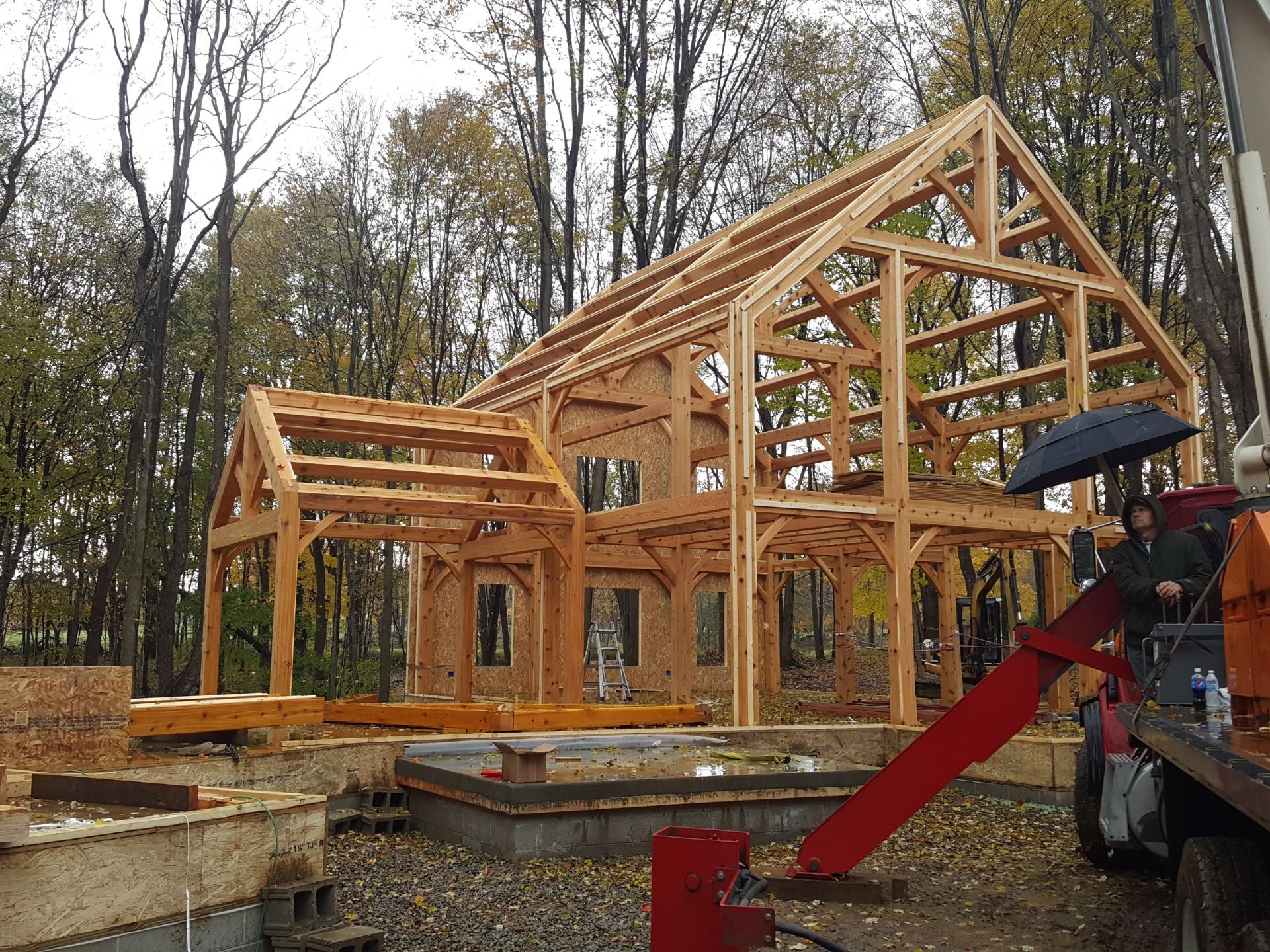
At Atlantic Timberframes Inc., we bring our wealth of building experience to the table, presenting you with the option of acquiring a timber frame kit. This kit encompasses a meticulously crafted timber frame home delivered to your site, offering a lower-cost alternative to a custom timber frame home built by our experienced crew. This is also dependent on your chosen builder. If you are contemplating this approach, we encourage you to engage in a conversation with us. This dialogue allows us to assist you in assessing your local costs, ensuring that the anticipated savings align with the practicality of your vision.
Kindly be aware that all timber frame kits showcased below are fully customizable. Whether it’s altering the length, width, height, roof pitch, loft size, or any other aspect, customers are not restricted to the dimensions of the kits displayed. We encourage an open dialogue with our customers to best understand and accommodate their specific vision. Modifying timber frame kits to suit individual preferences is a straightforward process, and we are committed to working closely with each customer to ensure their unique vision is realized.
Timber Frame Kits
The Caroline:
Presenting the Caroline design, featuring four bent profiles each spanning 32′ in width, evenly spaced at 16′ intervals, encompassing a footprint of 48′ in length. This thoughtfully crafted plan comprises 3 bedrooms, 3 baths, a loft area, and a garage, with convenient overhead storage accessible from the loft. Additionally, an optional 16′ x 12′ frame extension at the back of this 2800 sq. ft. structure can expand the great room, offering close to 4000 sq. ft. of usable living space. The flexibility continues with the option to incorporate floor joists for a 4th level loft, adding an 800 sq. ft. bedroom/observatory. Furthermore, a fully finished basement spanning 1600 sq. ft., complete with a recreational room, bedroom, and bath, can elevate this home to a grand total of 5600 sq. ft. of livable area.
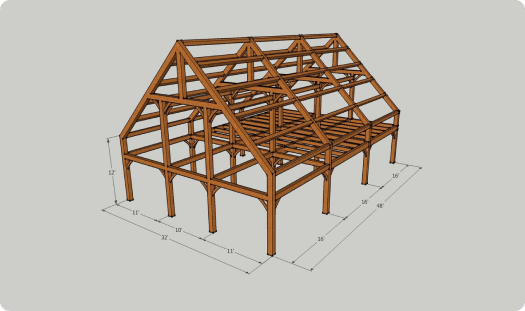
The Chambersburg:
Introducing the Chambersburg, a stunning timber frame measuring 32′ x 48′. Noteworthy for its arcade queen posts that span the entire length of the structure, creating an expansive open gallery down the center bay. Comprising (4) 32′ bent profiles with a purlin roof system, this model offers ample space for a main level master bedroom, complemented by (2) additional bedrooms in the loft area. The distinctive reverse gable at the front of the structure extends the great room area, featuring a vaulted ceiling and a fireplace for added allure and comfort.
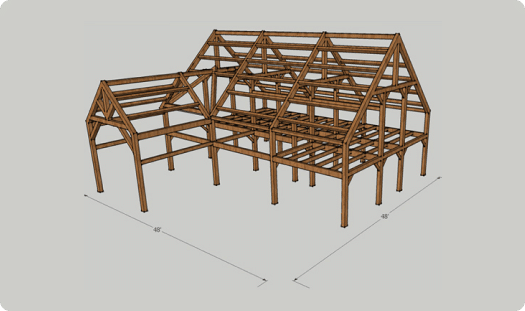
The Lakeside:
Originally conceived for a narrow lakefront parcel, the Lakeside floorplan measures 24′ x 40′. You’ll find in a 28′ x 52′ rendition
of this design, we can accommodate full stairs and two second-level bedrooms. What distinguishes this style of frame is its juxtaposition of a single-story great room area with a two-story loft space, offering a distinctive blend of functionality and architectural charm. This innovative layout maximizes living space while capitalizing on the property’s scenic surroundings, making it an ideal choice for those seeking both comfort and aesthetic appeal in a lakeside setting.
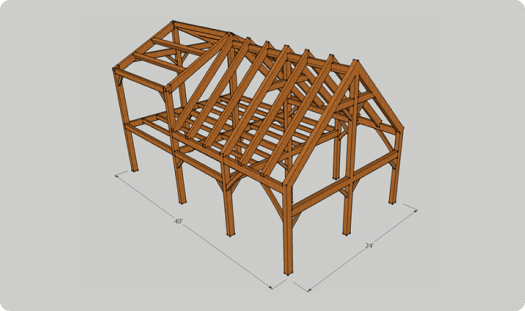
The Robin:
The Robin is a common application of timber frame construction exemplified by a 26′ x 36′ floorplan, where the timber frame serves as the central focal point while conventionally built wings extend to accommodate bedrooms and utility areas. This approach seamlessly combines the timeless charm of timber framing with the practicality of conventional construction methods. The timber frame section typically features an open, expansive layout, showcasing the beauty of exposed timber beams and posts, while the wings offer versatility in design and functionality. This hybrid approach allows for customization to suit individual preferences and spatial requirements, blending the rustic elegance of timber framing with the modern comforts of conventional living spaces. It exemplifies the adaptability of timber frame construction, catering to diverse architectural styles and preferences while maintaining structural integrity and aesthetic appeal.
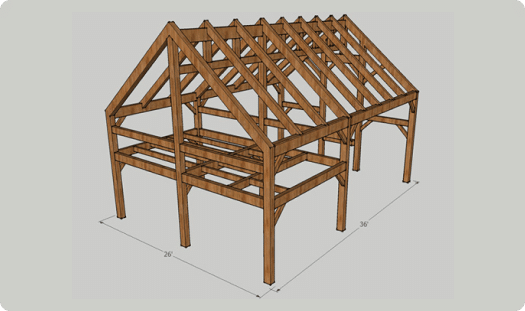
The Salem:
Introducing the Salem, a 36′ x 48′ timber frame meticulously crafted to accommodate 12′ x 12′ stalls alongside a spacious 12′ center bay. Designed with an 8/12 pitch for a sleeker profile, this frame offers versatility in its configuration. Alternatively, the same footprint can be framed using four bent profiles, resulting in 16′ bays. The size of the loft area remains customizable, providing flexibility to tailor the design to your specific needs and preferences.
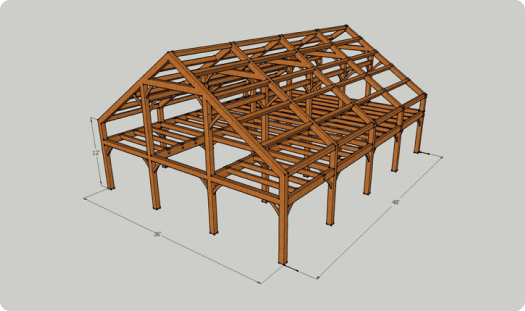
The Susquehanna:
The Susquehanna floorplan features a full timber frame measuring 28’ x 42’, complete with a second-level dormer that provides full height in the loft area and offers a breathtaking window view. As with all our frames, this design is fully customizable to meet your specific preferences and requirements. Variations of this design have reached dimensions as large as 70’ long by 36’ wide.
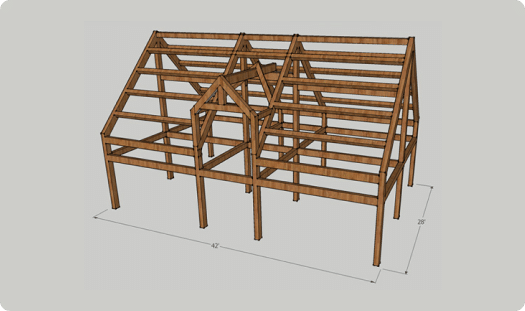
The Fitzgerald:
Introducing the Fitzgerald, a captivating two-story hybrid timber frame residence boasting 2800 sq. ft. of expansive living space. The timber frame center section spans 28′ x 32′, complemented by 24′ x 28′ wing additions. One wing graciously accommodates the master bedroom, a spare room, and two baths, while the other wing functions as a garage. The center section features a charming half loft on the second level, leading to two bedrooms and a bath in one wing, and a sprawling recreational room above the garage, accessible from the loft area. This versatile hybrid design can be tailored to accommodate a larger or smaller center section, offering endless possibilities for customization.
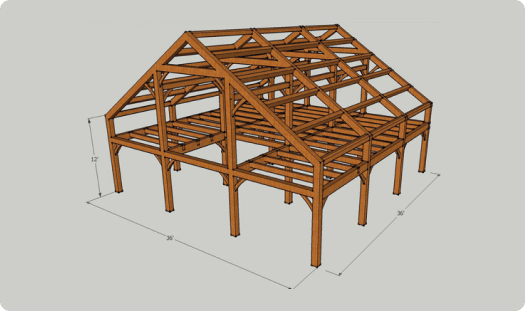
The Edwards:
The Edwards floorplan, measuring 32’ x 32’, stands as one of our most sought-after designs. In this floor plan illustration, it serves as the timber frame center section, housing the kitchen, great room, and a charming half loft. The left and right wings of this layout are conventionally constructed, offering a harmonious blend of timber frame elegance and conventional practicality.
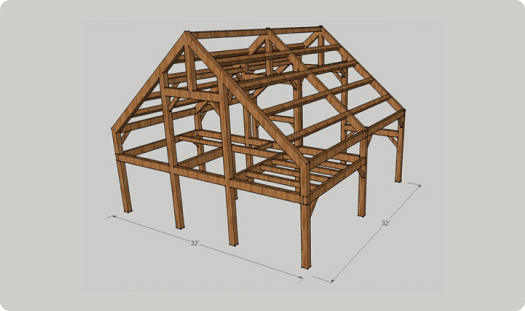
The Hopewell:
Presenting the Hopewell frame, an elegant structure measuring 28’ x 46’, meticulously crafted with four bent profiles and a three-post-per-bent configuration. With an eve height of 12′, this frame offers ample space for a 3’ high knee wall in the loft area, enhancing the functionality and aesthetic appeal of the space. This design allows for a spacious and versatile loft area, providing flexibility for various uses such as additional living space, a home office, or a cozy reading nook. The thoughtful configuration of the frame ensures structural integrity while maximizing the usable space and enhancing the overall charm of the building.
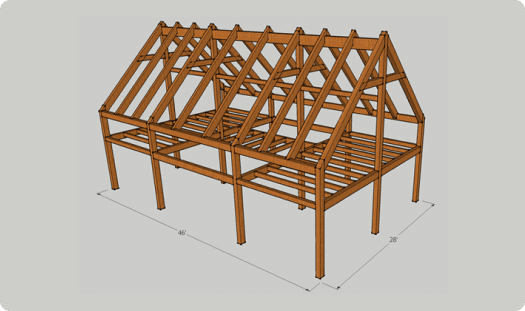
The Seneca:
Introducing the Seneca plan, featuring a 24’ x 43’ timber frame center section. What sets this frame design apart is its distinctive single-story vaulted center section, omitting the traditional loft area. The layout incorporates conventionally built wings on the left and right sides, with one wing dedicated to a master suite and the other wing housing two spare bedrooms. This unique configuration optimizes space utilization while offering a seamless blend of timber frame elegance and practicality.
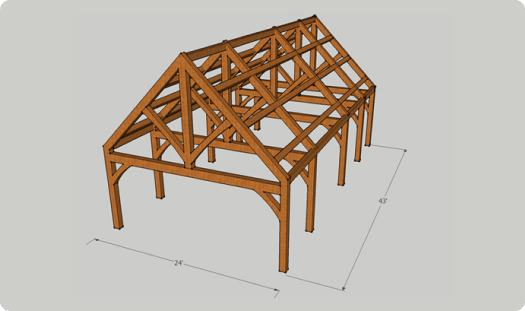
The Fallston:
Introducing the Fallston frame, a 32’ x 32’ timber frame meticulously crafted with three bent profiles, each configured with four posts, offering versatility for incorporating doors or a fireplace in the center on the gable ends. Renowned for its popularity, this frame is frequently chosen for hybrid center section homes, blending the timeless charm of timber framing with contemporary design elements.
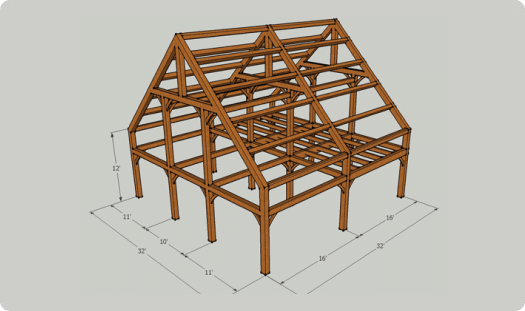
The Darlington:
Introducing the Darlington, a spacious 32’ x 52’ structure crafted with five 32’ bent profiles, each configured with four posts. The layout features five bents, creating a generous 13’ wide bay to span the entire 52’. Noteworthy for its versatility, this frame showcases a half loft, with the option to extend the loft area by adding additional timber joists. With its ample space and customizable features, the Darlington offers endless possibilities for creating a truly remarkable timber frame home.
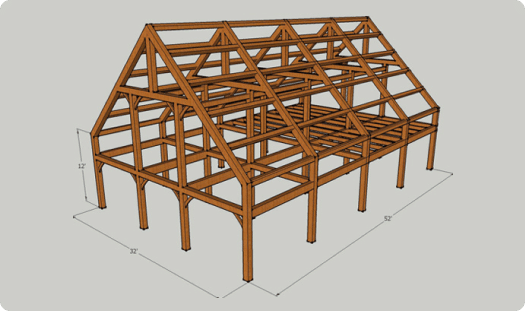
The Jamestown:
The Jamestown timber frame, measuring 28’ x 32’, is characterized by a 3 post per bent profile configuration, ensuring structural stability and durability. Its generous eve wall height of 12’ allows for the incorporation of a three-foot knee wall in the loft area, adding architectural interest and functionality to the space. This versatile frame is often employed in the hybrid style, serving as the centerpiece of timber frame center sections within larger structures. Despite its modest size, the Jamestown exudes charm and character, making it a popular choice for creating cozy mountain cottages or rustic retreats nestled in scenic landscapes. Its compact dimensions offer a perfect balance of space and intimacy, providing a warm and inviting atmosphere for relaxation and comfort. Whether nestled in the mountains or surrounded by serene wilderness, the Jamestown timber frame embodies the essence of rustic elegance and timeless appeal.
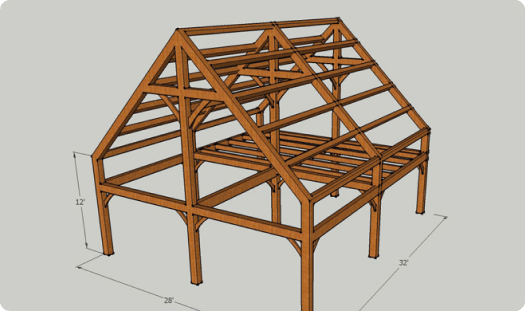
The Conway:
The Conway presents a charming 28’ x 28’ frame meticulously crafted with three bent profiles, boasting a total of 3 posts in each configuration. This design showcases a delightful half loft, providing additional space and character to the structure. What sets the Conway apart is its potential for further expansion, allowing for the extension of the loft to create a full second level, accommodating even more living space or additional amenities. Whether envisioned as a cozy camp nestled in the woods, a quaint cottage by the lake, or as the focal point of a grand great room, the Conway offers remarkable versatility in both design and functionality. Its adaptable nature makes it suitable for various settings and purposes, ensuring it can effortlessly fulfill the unique needs and preferences of any homeowner or builder.
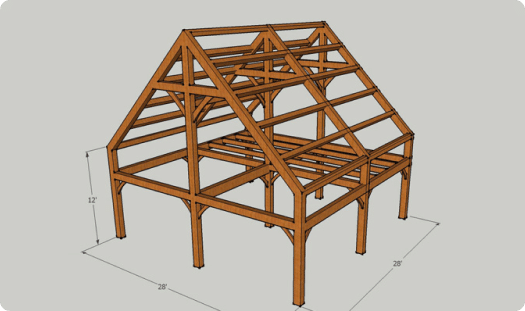
The Monroe:
The Monroe frame, spanning 28’ x 42’, stands as a widely favored option due to its compatibility with a range of standard floorplans. Its adaptable design, characterized by a layout of four bents extending the full 42’ length, allows for seamless integration with diverse architectural styles and layout configurations. Whether it’s for a cozy family home, a spacious retreat, or a functional workspace, the Monroe frame offers the flexibility to tailor the design to suit individual needs and preferences. With its versatility and reliability, it serves as a solid foundation for creating a customized timber frame structure that meets both aesthetic and functional requirements.
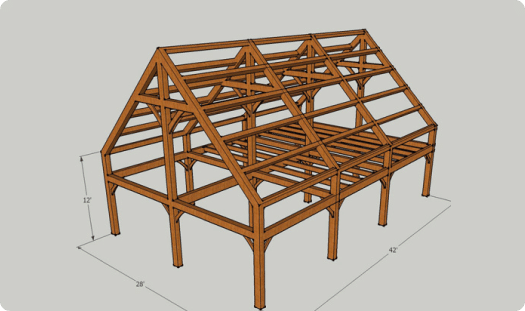
The Heath:
The Heath timber frame boasts dimensions of 28’ x 48’, comprising four 28’ wide bent profiles, each equipped with three posts. This model features a spacious loft area spanning two bays, enhanced by a 3’ knee wall to maximize loft space. Ideal for creating additional living or recreational areas, the extended loft space offers versatility and functionality. The Heath design combines structural integrity with thoughtful detailing, making it a desirable option for those seeking both style and practicality in their timber frame homes.
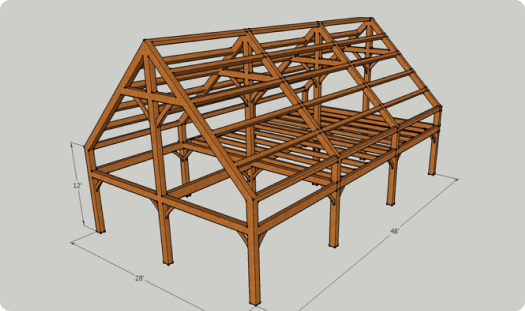
The Pickerington:
The Pickerington model exemplifies a single-story frame boasting an expansive open vaulted ceiling, deliberately devoid of a loft area. This design lends itself well to various uses, whether envisioned as a cozy cabin retreat or an airy open pavilion space. Its three 24’ wide bent profiles are distinguished by a King post configuration, ensuring both structural integrity and aesthetic appeal. With its versatile layout and timeless charm, the Pickerington model offers endless possibilities for creating a welcoming and functional timber frame structure.
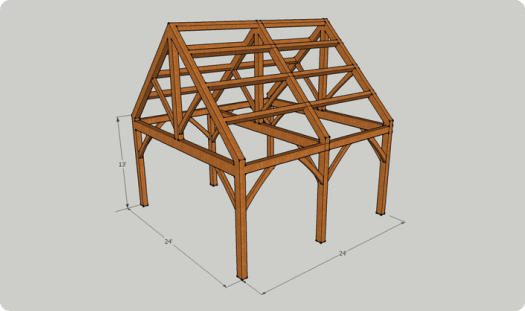
The Sharon:
The Sharon model is another example of a single-story frame with an open vaulted ceiling, omitting the loft area. This frame would be well-suited for a cabin or an open pavilion area. The model adds an additional bent profile to extend the length of the frame to thirty-six feet. The King post truss configuration allows for a full vaulted ceiling in your great room, enhancing the sense of spaciousness and openness in the living area.
