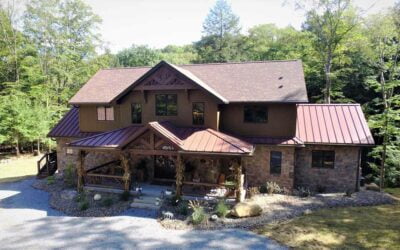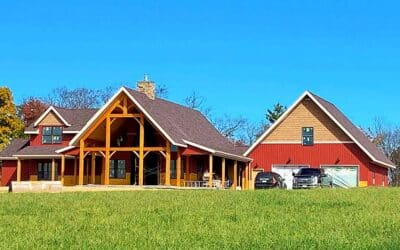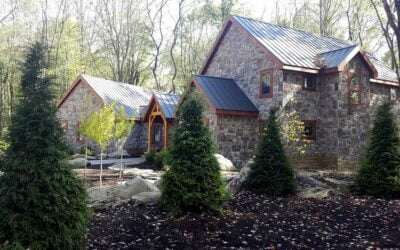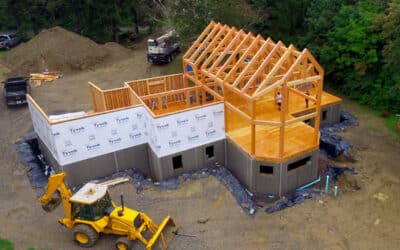Home »
Floorplans
Featured Timber Frame Home Plans
With our extensive experience in constructing timber frame residences, we offer a range of conceptual home plans to kickstart your design journey. Our collection features some of our most sought-after timber frame structures, curated to inspire and showcase various design possibilities. While these plans serve as examples of our work, they are adaptable to suit your unique preferences and site requirements. Whether you’re drawn to a specific design or seek to blend elements from multiple plans, our team customizes each frame to harmonize with your geographical location and lifestyle needs. Explore these examples to glean inspiration and envision the timber frame home of your dreams, tailored precisely to your vision and specifications.
The MT. Jackson
Open floor plan with a first floor master suite and laundry
The Venus
An open floor plan with first floor Master Suit and 2 bedrooms and 1 full bath upstairs.
The Coolspring
An open floorplan with a hallway that connects to the master suit and office area.
The Pymatuning
Features a first floor master suite with 2 bedrooms on the Second floor.
Why Choose a Timber Frame Home?
Timber frame homes offer unparalleled flexibility and customization when it comes to floor plans. The sturdy timber frame structure allows for large open spaces, creating opportunities for expansive layouts and stunning architectural features. Additionally, timber frame homes can incorporate large window walls, bathing the interior with gorgeous natural light and creating a seamless connection to the surrounding landscape. With their timeless beauty and enduring craftsmanship, timber frame homes are the perfect choice for those seeking a one-of-a-kind living experience.
Experience the Difference with Atlantic Timberframes Inc.
Ready to embark on your custom residential home building journey? Contact Atlantic Timberframes Inc. today to get started on creating the home of your dreams.



