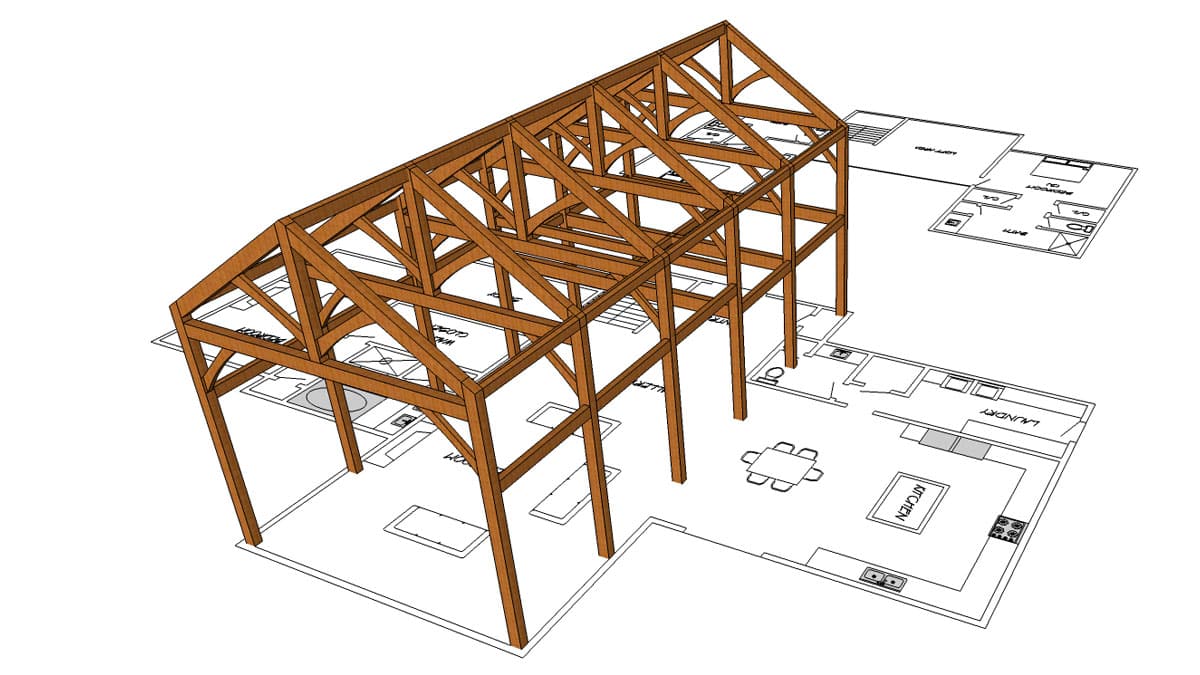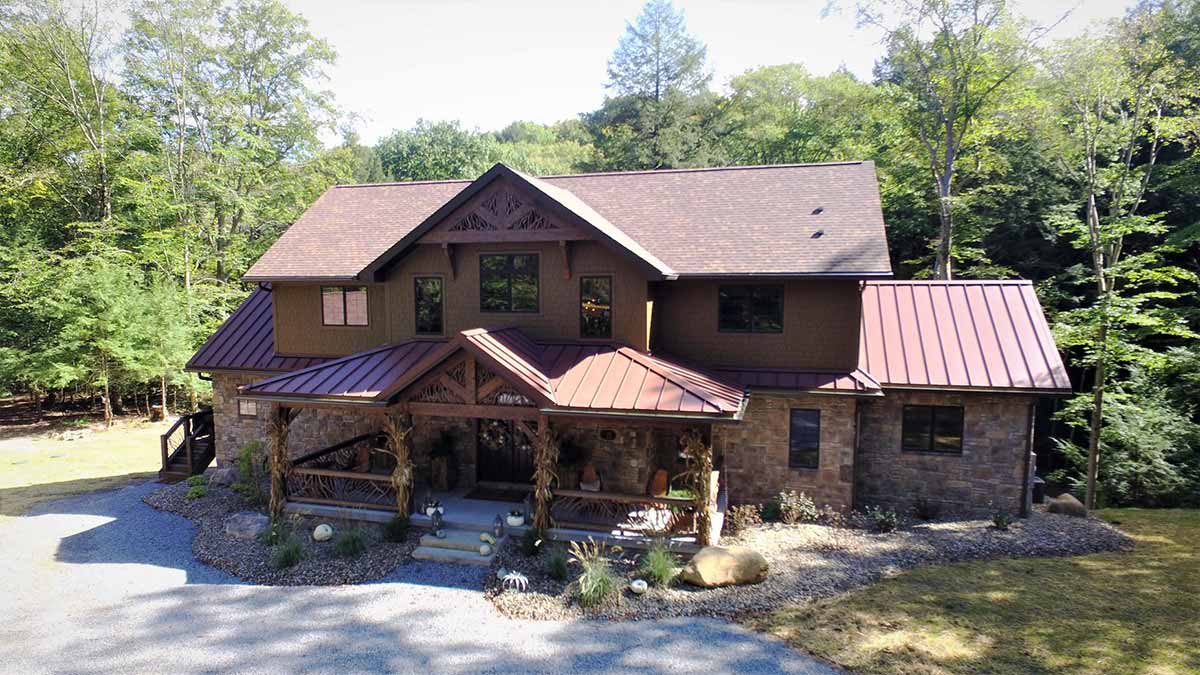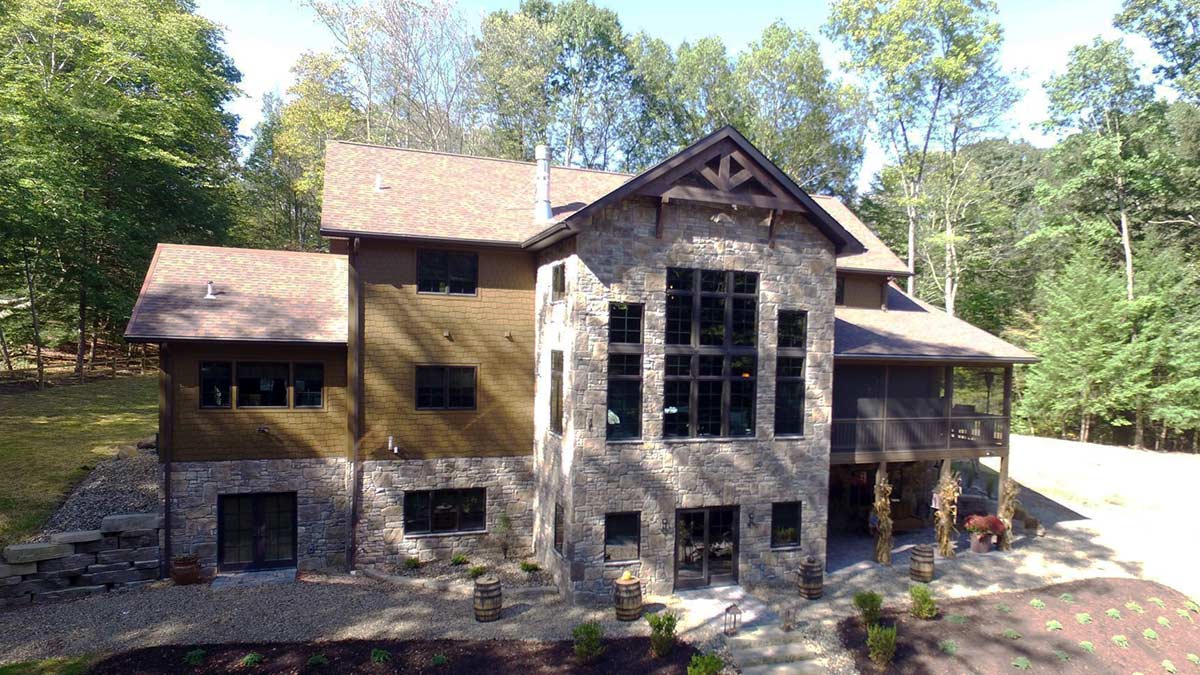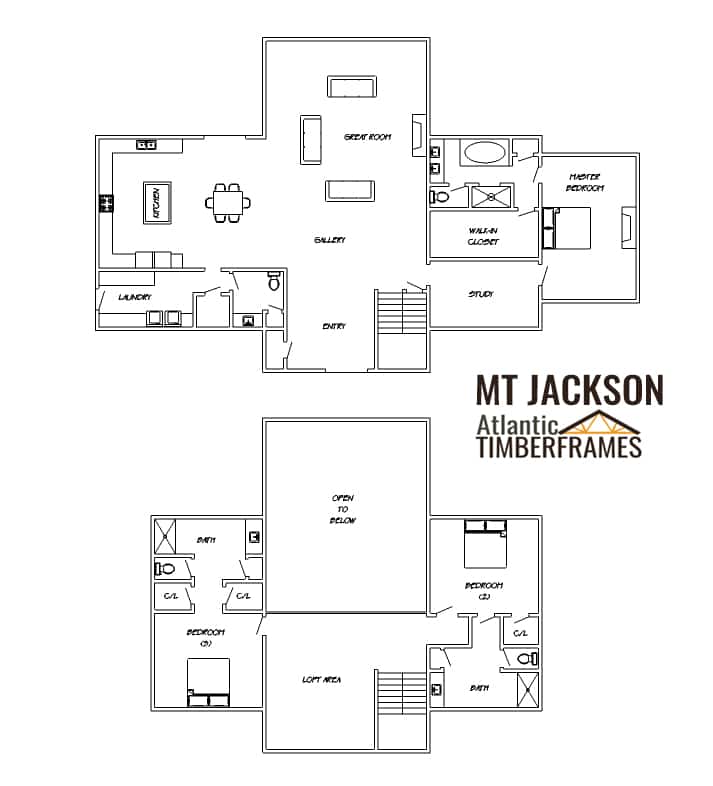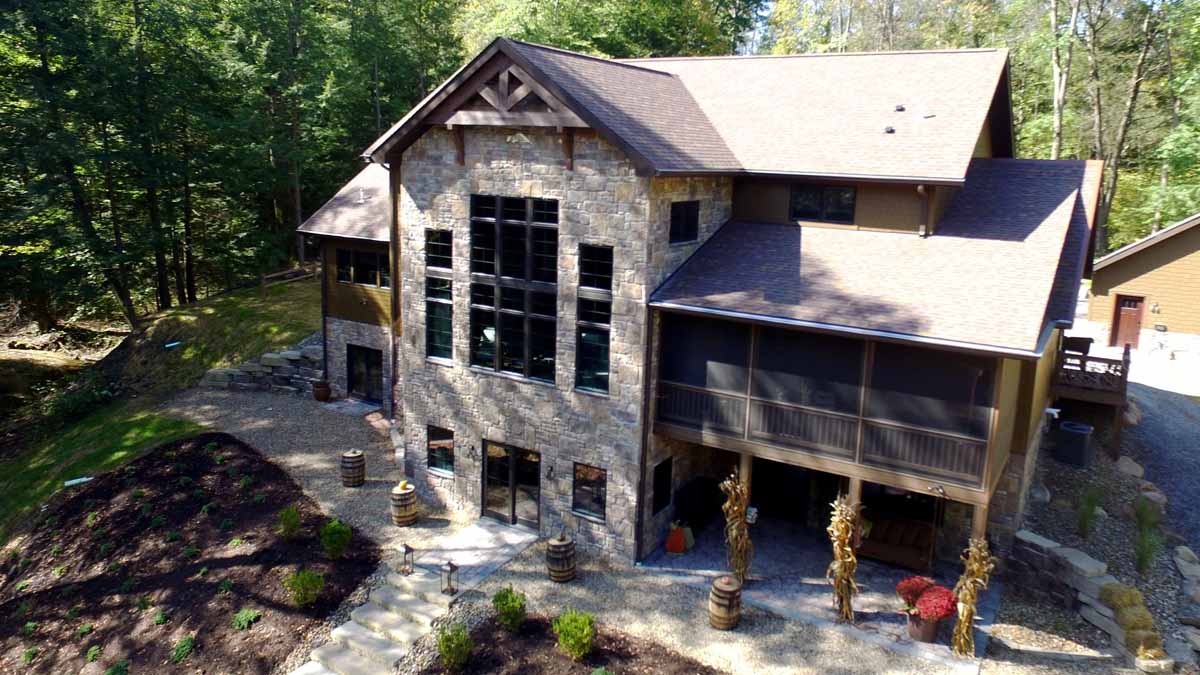About this floorplan:
The Mt. Jackson floor plan offers a spacious and inviting layout, characterized by its open design and thoughtful arrangement of living spaces. On the main level, a luxurious Master Suite and convenient laundry room provide ease and comfort for daily living. Ascending to the upper level, residents are greeted by a loft area affording panoramic views of the Gallery and Great Room below, fostering a sense of connectivity throughout the home.
Additionally, this level comprises two generously-sized bedrooms, each accompanied by its own full bath, ensuring privacy and convenience for all occupants. With its harmonious blend of functionality and aesthetics, the Mt. Jackson floor plan exemplifies the quintessential timber frame home, designed to elevate everyday living experiences while embracing the beauty of its natural surroundings.
Why Choose a Timber Frame Home?
Timber frame homes offer unparalleled flexibility and customization when it comes to floor plans. The sturdy timber frame structure allows for large open spaces, creating opportunities for expansive layouts and stunning architectural features. Additionally, timber frame homes can incorporate large window walls, bathing the interior with gorgeous natural light and creating a seamless connection to the surrounding landscape. With their timeless beauty and enduring craftsmanship, timber frame homes are the perfect choice for those seeking a one-of-a-kind living experience.
Experience the Difference with Atlantic Timberframes Inc.
Ready to embark on your custom residential home building journey? Contact Atlantic Timberframes Inc. today to get started on creating the home of your dreams.
