About this floorplan:
Exuding elegance and functionality, the Venus floor plan offers a captivating open layout designed to elevate everyday living. The main level of this exquisite home showcases a First-floor Master Suite, providing a luxurious retreat for homeowners. Adjacent to the Master Suite, a well-appointed laundry room adds convenience to daily chores, while a thoughtfully placed powder room and mudroom further enhance the practicality of the space.
Ascending to the upper level, residents are greeted by a loft area that overlooks the Great room below, offering a captivating vista of the home’s central gathering space. This loft serves as a versatile retreat, perfect for relaxation or as a cozy reading nook. Additionally, the upper floor boasts two generously-sized bedrooms, each offering comfort and privacy, along with a shared full bath.
With its seamless blend of sophistication and functionality, the Venus floor plan embodies the epitome of modern luxury living. From its open-concept design to its carefully curated amenities, this home is designed to cater to the needs and desires of discerning homeowners, promising a lifestyle of comfort, convenience, and timeless elegance.
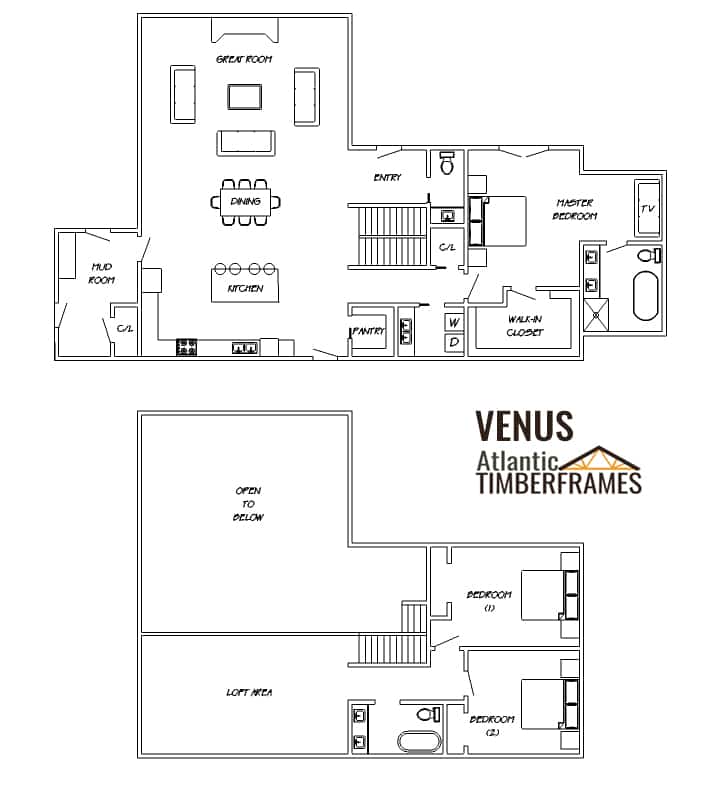
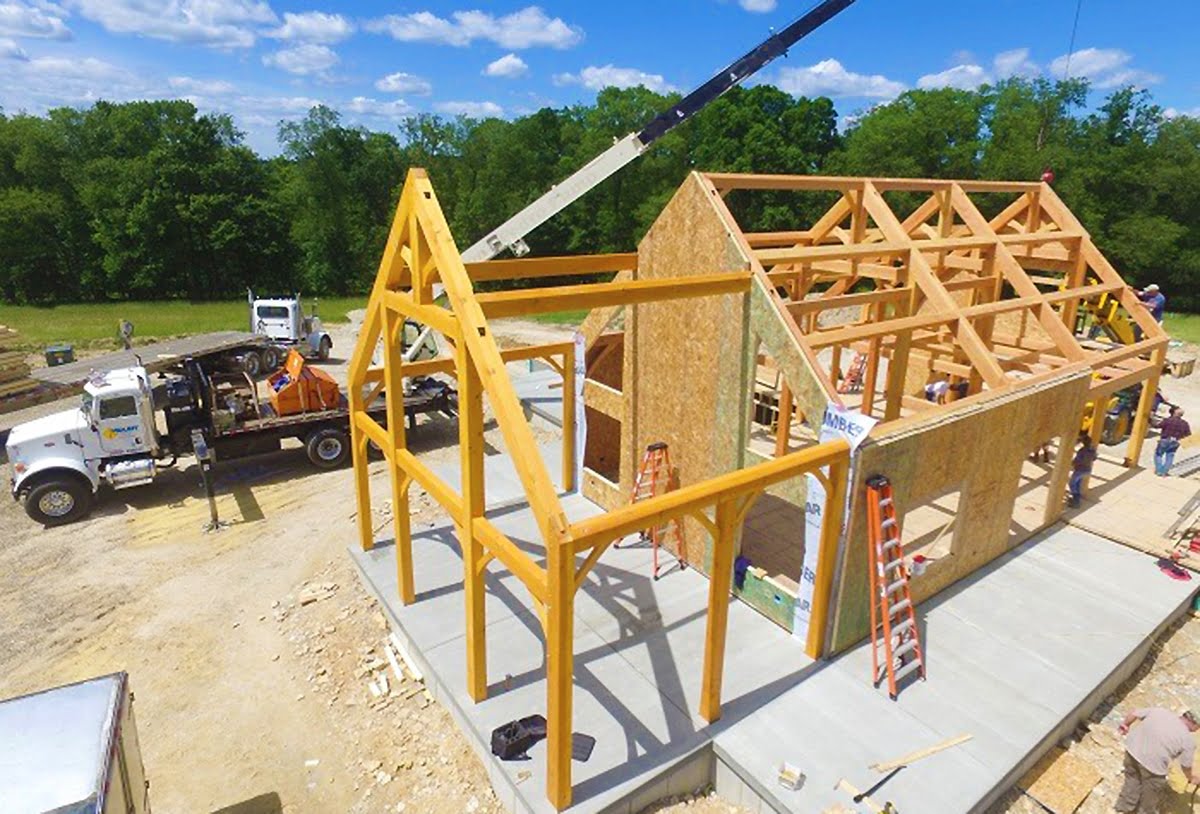
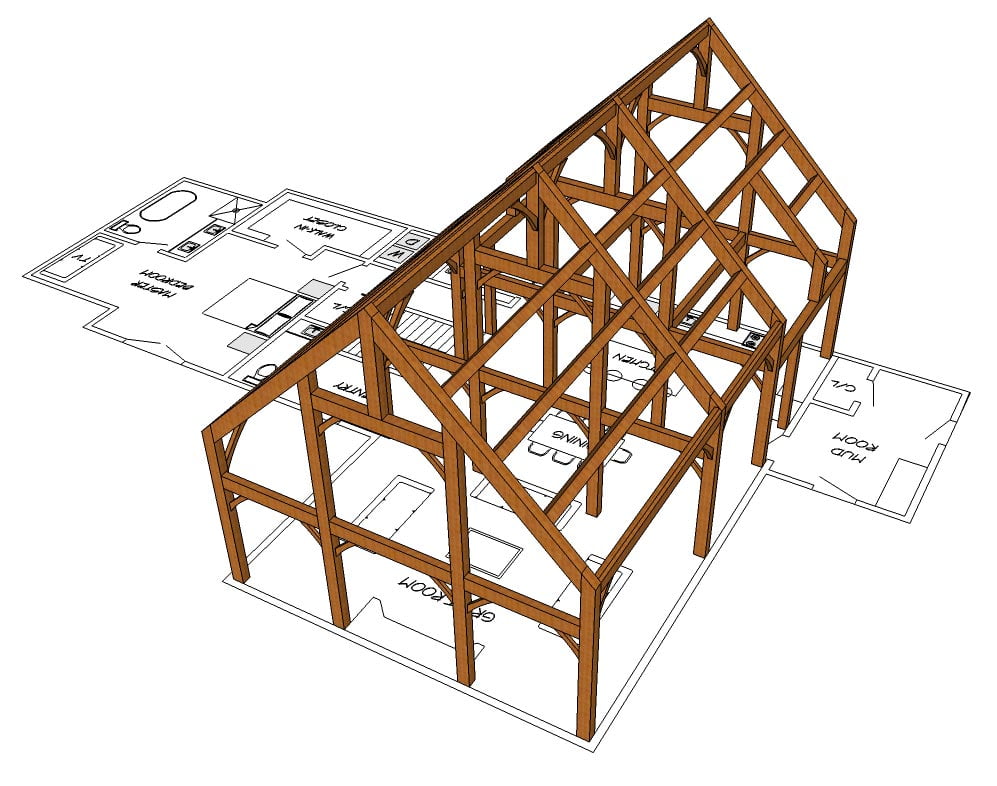
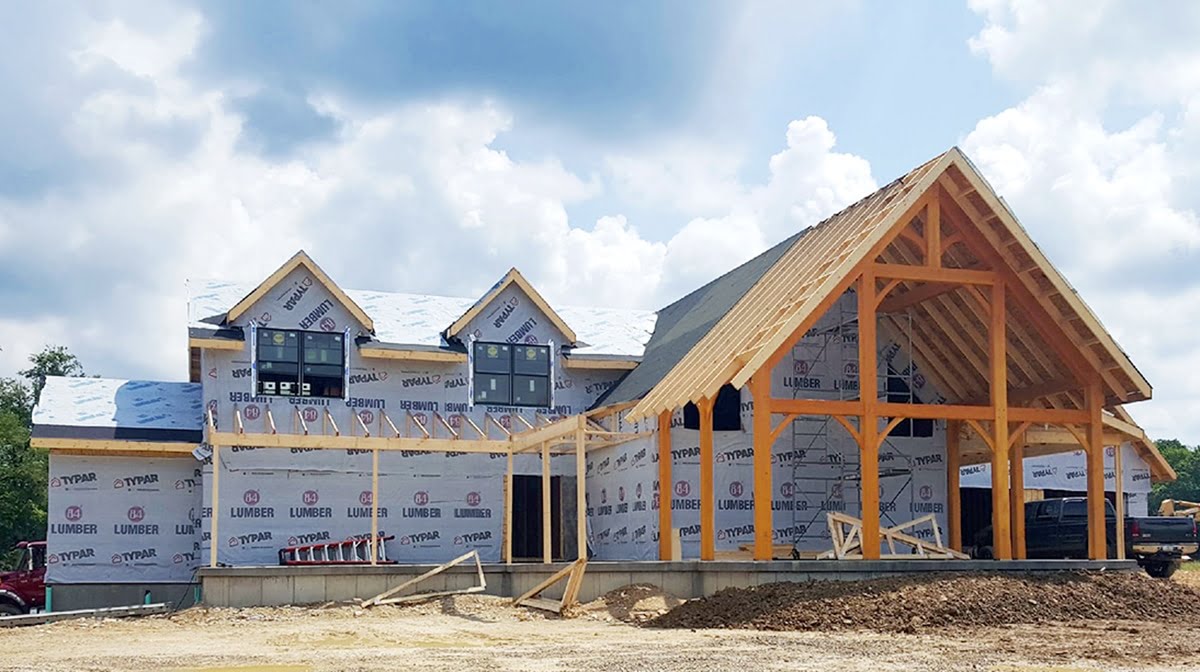
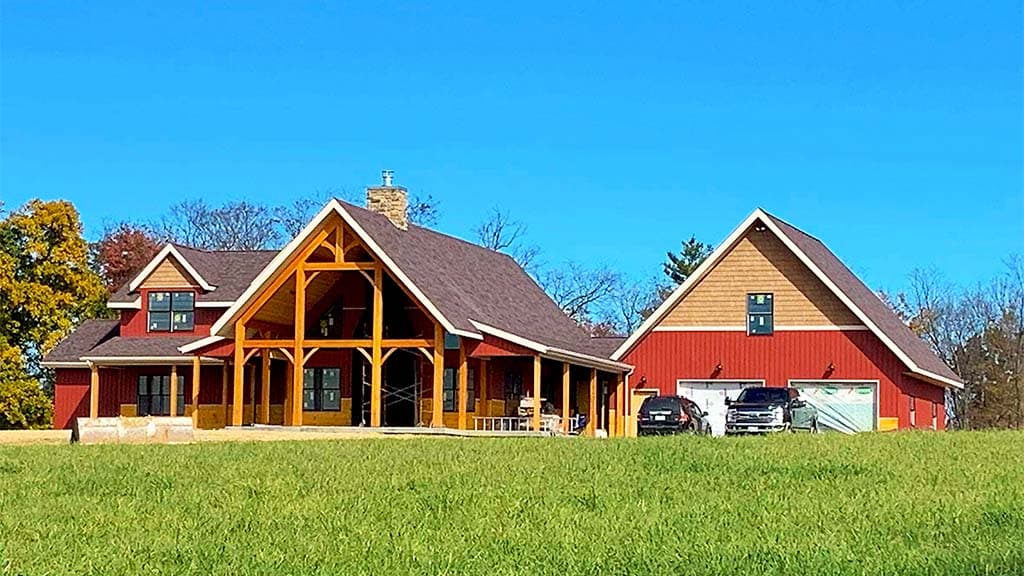
Why Choose a Timber Frame Home?
Timber frame homes offer unparalleled flexibility and customization when it comes to floor plans. The sturdy timber frame structure allows for large open spaces, creating opportunities for expansive layouts and stunning architectural features. Additionally, timber frame homes can incorporate large window walls, bathing the interior with gorgeous natural light and creating a seamless connection to the surrounding landscape. With their timeless beauty and enduring craftsmanship, timber frame homes are the perfect choice for those seeking a one-of-a-kind living experience.
Experience the Difference with Atlantic Timberframes Inc.
Ready to embark on your custom residential home building journey? Contact Atlantic Timberframes Inc. today to get started on creating the home of your dreams.