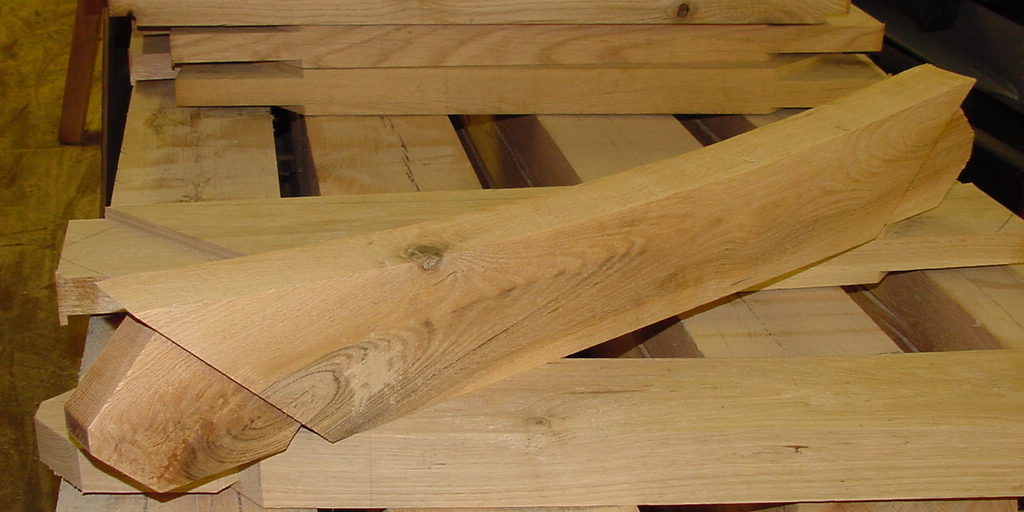The Building Process
Atlantic Timberframes has been working with homeowners and custom homebuilders throughout Pennsylvania, Ohio and West Virginia since 1991. Whether you’d like to design and build a custom timber frame home, a hybrid timber frame home or build a timber frame addition or outbuilding, we’ve spent decades perfecting the design and build process.
For those looking to start from scratch or add an addition or outbuilding to their property, we’re happy to sit down with you for a free consultation. For those considering a hybrid home with their contractor, we can work directly with them from planning all the way to construction.
Contact us today or have your contractor reach out to us. We’re ready to help you make your timber frame dreams become a reality!
Our Timber Frame Construction Reflects Our Craftsmanship Approach
Click on the images and videos below to learn more.
Your Timber Frame starts with a complete set of detailed shop drawings. This is where old world craftsmanship and new-age computer software technology meet. Using computer drawings, we scribe into position all the mortise cuts, hole placements, tenon cut lines, and housings.
Our timbers are milled on a joiner built in the 1800s for the Bessemer Railroad. This tool is unique to our company. Sawmill timber most generally hook and bow; this joiner allows us to straighten and square the timbers prior to layout. Unlike a four-sided planer which follows the contour of the timber, this joiner brings it back straight and true. After the timbers are straightened and squared on the joiner it's off to the layout line.
With the layout complete we end cut the timbers then apply a beeswax end seal to slow the drying process.
This video demonstrates the saw cut and the end seal being applied.
We are now ready to start cutting your frame. All timbers are cut using hand tools, chisels, saws and drills as opposed to the new modern computer cutting machines.
The holes are made with a horizontal drill to assure a straight pin line through the timber.
A chain morticer is used to cut in all necessary mortices to a specified width for the tenon; most mortices in the frame are two inches in width.
This video shows the chain morticer in action.
Using a chisel to add relief to the tenons allows for that super tight fit we are looking for in all our work. This is where a hands-on approach really makes a difference. Great pride is taken to fit all the joinery together like the perfect piece of furniture it is, a one of a kind creation of your dreams.
The wind braces used in the frame are generally made from 3'' x 6" stock. Tenons are cut on the braces allowing for a 1/2" relief to trim the mortise pocket while enhancing the beauty of the brace.

